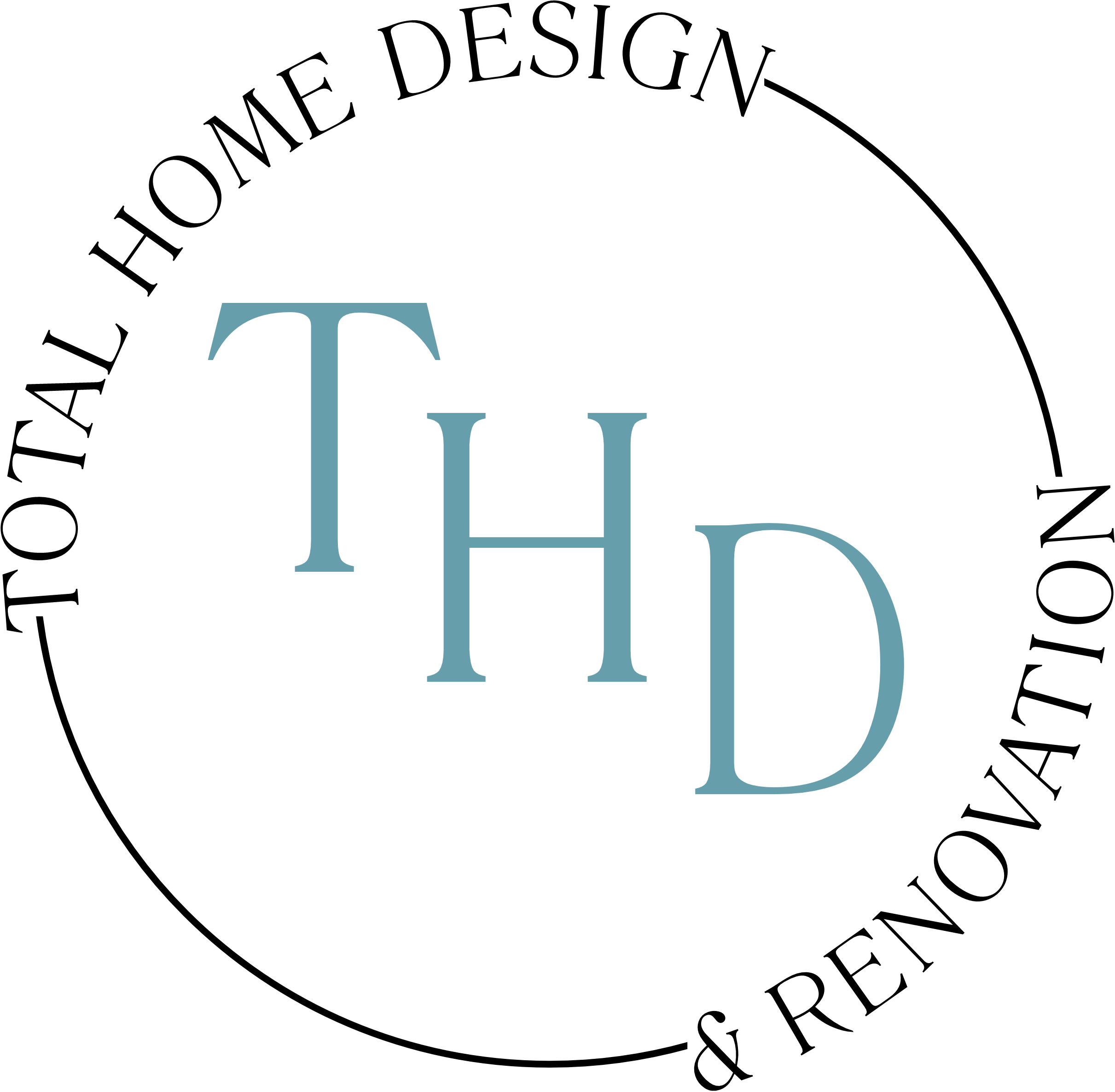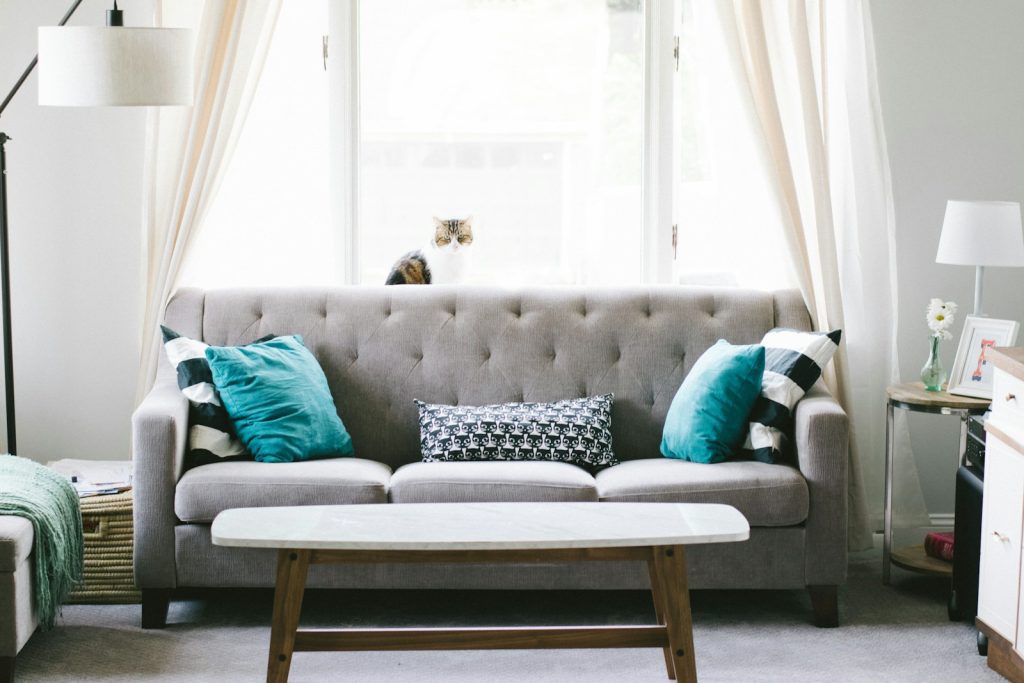Living in a compact home doesn’t mean sacrificing style or functionality. With clever design strategies, you can transform your small space into a comfortable, efficient living area. At Total Home Design, we specialize in helping homeowners make the most of their limited square footage. Let’s explore creative ways to maximize your compact home.
Embrace Multi-Functional Furniture
One of the keys to maximizing small spaces is investing in furniture that serves multiple purposes. Consider pieces like:
- Sofa beds for guest accommodations
- Ottomans with hidden storage
- Dining tables with extendable leaves
- Murphy beds that fold into the wall
These versatile options allow you to adapt your space to different needs without cluttering your home.
Utilize Vertical Space
When floor space is limited, look up! Vertical storage solutions can dramatically increase storage capacity without taking up valuable floor real estate. Some ideas include:
- Floor-to-ceiling bookshelves
- Hanging pot racks in the kitchen
- Wall-mounted desks for home offices
- Over-door organizers for closets and bathrooms
By thinking vertically, you can keep your living areas open and uncluttered.
Create an Open Floor Plan
An open floor plan can make a small space feel larger and more inviting. Removing non-load-bearing walls can create a more fluid layout. This approach:
- Improves traffic flow
- Allows natural light to penetrate deeper into your home
- Creates an airy and spacious atmosphere
Maximize Natural Light
Natural light is a powerful tool for making small spaces feel larger. To enhance the natural light in your home:
- Use sheer curtains or blinds that allow light to filter through
- Install large windows or French doors where possible
- Strategically place mirrors to reflect light and create the illusion of more space
These techniques can brighten your home and make it feel more open.
Incorporate Smart Storage Solutions
Efficient storage is crucial in compact homes. Consider these innovative storage ideas:
- Pull-out pantry shelves in the kitchen
- Vertical pull-out cabinets for narrow spaces
- Built-in furniture with hidden storage compartments
- Under-bed storage drawers
These solutions keep your belongings organized and out of sight, maintaining a clutter-free environment.
Blur Indoor-Outdoor Boundaries
In Florida, extending your living space outdoors can make your home feel larger. Create a seamless transition between indoor and outdoor areas by:
- Adding an outdoor kitchen
- Using similar flooring materials inside and outside
- Installing sliding glass doors
- Setting up a cozy patio or lanai with outdoor cabinet storage
This approach increases your usable space and embraces the Florida lifestyle.
Choose a Light Color Palette
Light colors can make a space feel more open and airy. Opt for a neutral color scheme with pops of color in accessories to:
- Create a cohesive look throughout your home
- Reflect light to make rooms appear larger
Invest in Custom Solutions
Sometimes, the best way to maximize a small space is with custom-built solutions. At Total Home Design, we specialize in creating tailored designs that fit your specific needs. From built-in cabinetry to custom kitchen layouts, we can help you make the most of every inch of your home.
With these innovative design solutions, you can transform your compact home into a functional and stylish living space. Remember, it’s not about the size of your home but how you use the space. With creativity and smart design, even the smallest homes can feel like spacious retreats.

